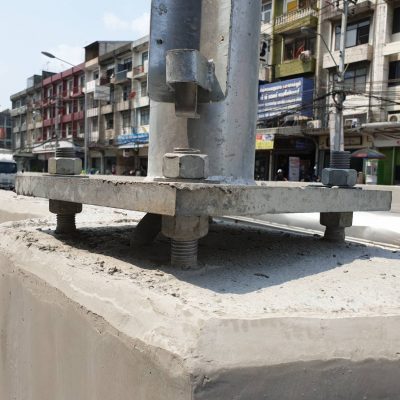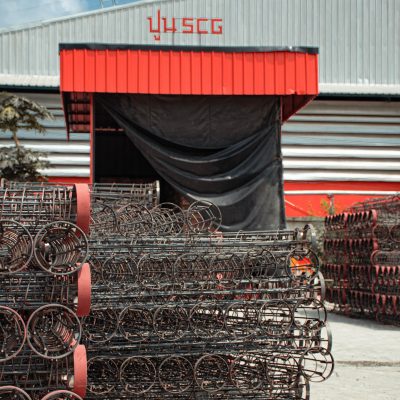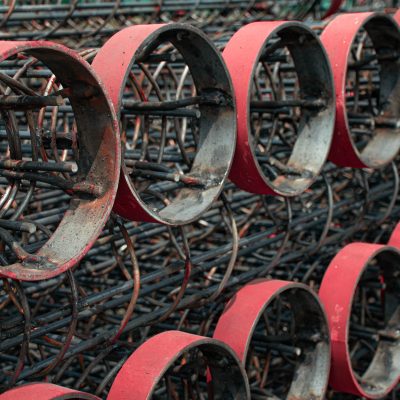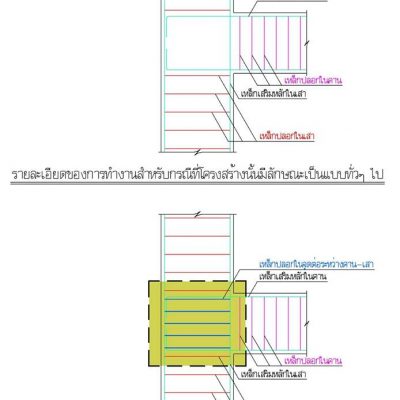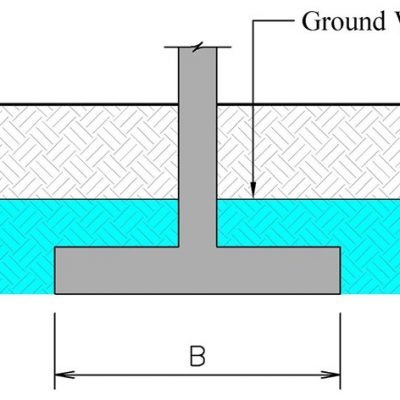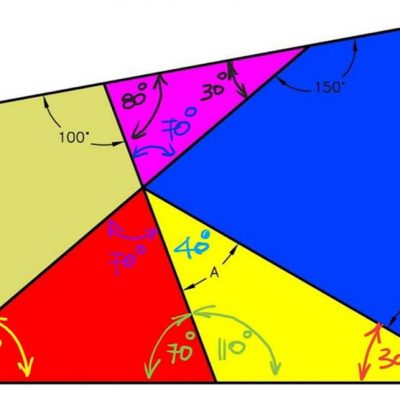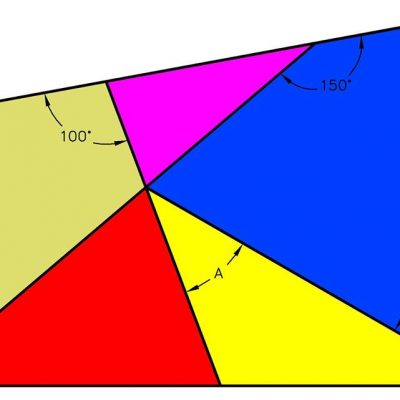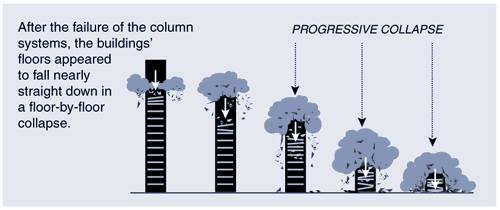
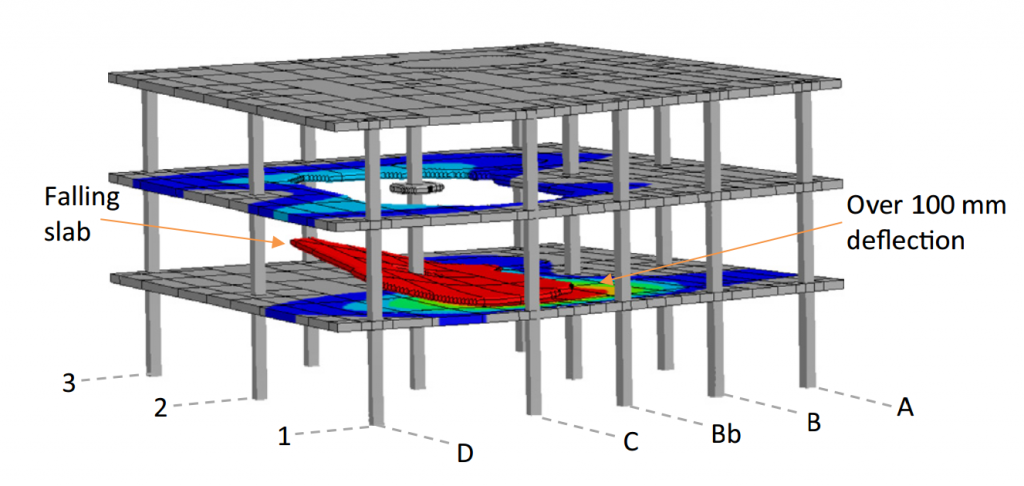
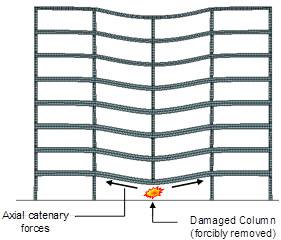
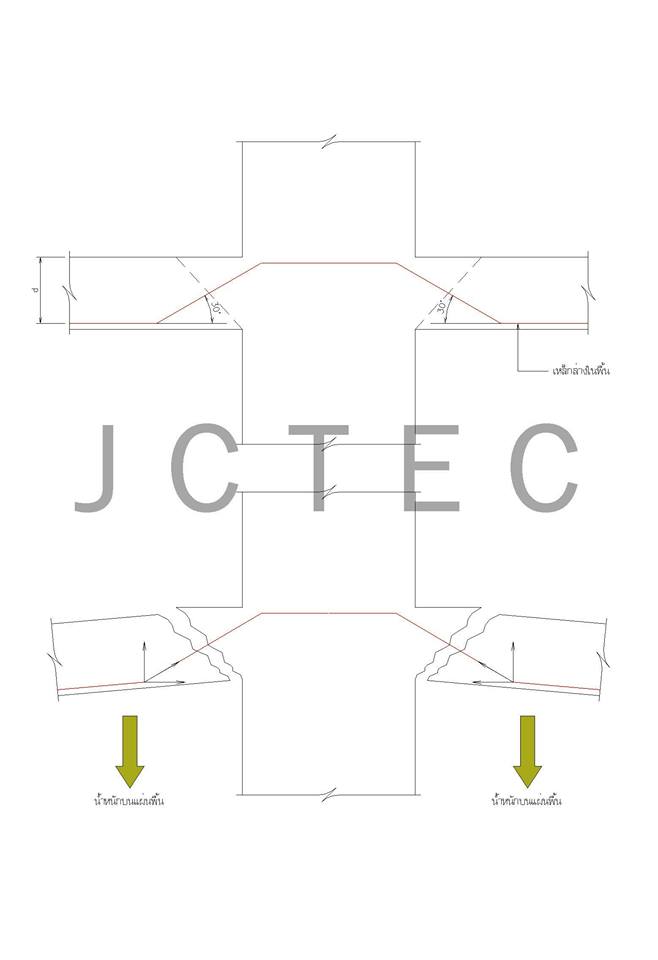
ref : https://www.facebook.com/bhumisiam/posts/1303325296380259
สวัสดีครับแฟนเพจที่รักทุกท่าน
วันนี้หัวข้อที่เราจะมาพูดคุยกันจะเกี่ยวข้องกับเรื่อง PROGRESSIVE COLLAPSE นะครับ
การวิบัติแบบ PROGRESSIVE COLLAPSE หรือ บางครั้งเรานิยมเรียกว่าการวิบัติแบบ PANCAKE MECHANISM หรือ กลไลขนมชั้น ก็คือ การวิบัติแบบต่อเนื่องเป็นลูกโซ่นั่นเอง การวิบัติแบบนี้มักเกิดขึ้นได้เมื่อองค์อาคารหลักเกิดการวิบัติและทำให้องค์อาคารรองส่วนอื่นๆ เกิดการวิบัติตามกันเป็นลูกโซ่ ดูรูปที่ 1 โดยที่กลไกการวิบัติขององค์อาคารรองส่วนอื่นๆ ไม่ได้วิบัติด้วยกลไกทางด้านกลศาสตร์แต่อาจวิบัติด้วยกลไกการรับ นน ส่วนเกินแบบกระแทกที่เกิดจากการวิบัติขององค์อาคารหลักนั่นเอง
รูปภาพของการวิบัติแบบนี้สามารถดูได้จากในรูปที่ 2 และ 3 ที่ผมแนบมาได้นะครับ ตย ก็ได้แก่
(1) กรณีแผ่นพื้นไร้คาน พื้นลักษณะนี้จะมีค่า STIFFNESS และค่า SHEAR CAPACITY ที่ค่อนข้างน้อย ผมจะสมมติว่าอาคารหลังนี้มีจำนวนทั้งสิ้น 10 ชั้น แต่เมื่อแผ่นพื้นในชั้นที่ 6 เกิดรับ นน ที่เกิดขึ้นไม่ได้ จะด้วยเหตุผลกลใดก็แล้วแต่ ก็จะทำให้พื้นที่ชั้นนี้พังทลายลงไปทับพื้นชั้นที่ 5 เมื่อพื้นชั้นนี้รับ นน ส่วนเกินนี้ไม่ได้ก็จะเกิดการวิบัติแบบต่อเนื่องเป็นลูกโซ่ไปยังชั้นล่างชั้นอื่นๆ ต่อไป ในขณะที่เสาชั้นที่อยู่เหนือชั้น 6 ขึ้นไป เมื่อไม่มีพื้นชั้นล่างๆ คอยค้ำยันอยู่ตัวเสาจะมีพฤติกรรมที่เปลี่ยนไป คืิอ จากเดิมอาจเป็นเพียงเสาสั้น หรือ เสายาวที่ได้รับการออกแบบไว้แล้ว เปลี่ยนเป็นเสาที่มีความยาวมากๆ จนทำให้สูญเสียเสถียรภาพในการรับ นน ไปเลยก็เป็นได้
(2) สมมติว่าอาคารหลังเดิมจากข้อที่ (1) ที่มีจำนวนทั้งสิ้น 10 ชั้น แต่เมื่อเสาในชั้นที่ 2 เกิดรับ นน ที่เกิดขึ้นไม่ได้ จะด้วยเหตุผลกลใดก็แล้วแต่ ก็จะทำให้โครงสร้างทั้งหมดในชั้นที่อยู่เหนือขึ้นไปพังทลายตามกันลงมาทั้งๆ ที่พฤติกรรมทางด้านกลศาสตร์ของสร้างส่วนอื่นๆ เหล่านี้ยังอยู่ในสภาวะปกติอยู่
ดังนั้นสำหรับการออกแบบในยุคสมัยนี้นอกจากการออกแบบให้โครงสร้างสามารถที่จะต้านทางแรงกระทำจากแผ่นดินไหวแล้วก็ยังมีการออกแบบเพื่อป้องกันการวิบัติแบบ PROGRESSIVE COLLAPSE จึงถือเป็นความท้าทายวิศวกรโครงสร้างอย่างพวกเรามากประการหนึ่ง เพราะจริงๆ แล้วการออกแบบนี้อาจเสียค่าใช้จ่ายเพิ่มเติมจากปกติน้อยมาก หรือ อาจไม่จำเป็นต้องเสียเลยก็ได้ หากผู้ออกแบบและคนทำงานรู้จักและเข้าใจวิธีในการเสริมเหล็กให้ถูกต้องและเหมาะสม
วันนี้ผมจะขออนุญาตพูดถึงการป้องกัน PROGRESSIVE COLLAPSE ในแผ่นพื้นคอนกรีตไร้คานเพื่อเป็น ตย สักหนึ่งข้อแล้วกันนะครับ
หลักการนี้ค่อนข้างที่จะง่ายและตรงไปตรงมานะครับ คือ เราจะต้องทำการออกแบบให้มีเหล็กเสริมที่อยู่บริเวณผิวด้านล่างหักขึ้นไปอยู่ที่ผิวด้านบนในปริมาณที่เหมาะสมโดยต้องวิ่งผ่านเข้าไปในแกนของเสา เหล็กล่างนี้จะทำหน้าที่หิ้วแผ่นพื้นไว้ไม่ให้ตกกระแทกลงไปยังชั้นข้างล่าง สามารถป้องกันการเกิด PROGRESSIVE COLLAPSE ได้เป็นอย่างดีครับ โดยสามารถดูรูปที่ 4 เพิ่มเติมได้นะครับ
สมการในการหาปริมาณเหล็กเสริมนี้สามารถคำนวณได้จากสมการข้างล่าง โดยสมมติฐานของสมการ คือ มุมในการหักขึ้นของเหล็กเสริมนี้จะเท่ากับ 30 องศา
Asp = Wu L1 L2 / (2 Ø fy)
ค่า Ø ใช้เท่ากับ 0.85 และค่า Wu ที่ใช้ให้พิจารณาใช้ค่ามากระหว่าง นน บรรทุกทั้งหมดแบบเพิ่มค่าจาก LC ปกติ คือ 1.4DL+1.7LL เปรียบเทียบกับ LC พิเศษ คือ 2DL
โดยที่ปริมาณเหล็กเสริมที่คำนวณได้นี้ไม่ใช่เหล้กเสริมที่ต้องใส่เพิ่มเติมเข้าไป เราสามารถที่จะใช้เหล็กล่างที่มีอยู่แล้วได้เลย มีข้อแม้เพียงว่า
(1) เหล็กเสริมที่จะใช้จริงจะต้องมีไม่น้อยกว่า 2 เส้น
(2) เหล็กเสริมนี้จะทำงานก็ต่อเมื่อต้องวิ่งผ่านแกนของเสาเท่านั้น
มาดู ตย สั้นกันสักข้อนะครับ
ผมสมมติว่ามีแผ่นพื้นไร้คาน ขนาดความหนาของแผ่นพื้นเท่ากับ 250 มม รับ นน บรรทุกคงที่เท่ากับ 200 กก/ตร.ม และ นน บรรทุกจรที่เท่ากับ 300 กก/ตร.ม ขนาดความกว้างและยาวของช่วงเสาเท่ากับ 7 ม ขนาดกว้างยาวของเสาเท่ากับ 0.80 ม กำหนดให้ใช้เหล็ก SD40 ในการเสริม
เราจะมาคำนวณหาเหล็กเสริมเพื่อป้องกัน PROGRESSIVE COLLAPSE กันนะครับ
คำนวณ นน Wu จาก
DL = (0.25)(2400)+(200) = 800 กก/ตร.ม
LL = 300 กก/ตร.ม
Wu1 = (1.4)(600)+(1.7)(300) = 1,630 กก/ตร.ม
Wu2 = (2)(800) = 1,600 กก/ตร.ม
Wu = max(1,630 and 1,600) = 1,630 กก/ตร.ม
L1 = L2 = 7 ม
ดังนั้น Asp = (1,630)(7)(7) / (2)(0.85)(4,000) = 11.75 sq.cm
หากใช้ n=4 ของขนาด DB20mm ค่า Asp = 12.56 ตร.ซม
C = MIN.(C1,C2) = 80 ซม
COVERING = 3 ซม
ระยะห่างจะเท่ากับ ( C – 2 COVERING ) / ( n-1 ) = [80 – (2)(3)]/(4-1) = 24.67 ซม
ใช้จริงเท่ากับ 20 ซม
ดังนั้นเราจะใช้เหล็กเสริมจำนวน 4DB20mm@0.20m เพื่อเป็นเหล็กเสริมป้องกัน PROGRESSIVE COLLAPSE โดยต้องวิ่งเหล็กจำนวนนี้ให้ผ่านเสาครับ
Today I will introduce you to know about the word progressive collapse.
The progressive collapse or sometimes what we frequently called the pancake failure mechanism is a chain reaction causing the structural failure. Please see figure 1 for an example. It normally occurs when the major structural components collapse then affects the other minor structural components to fail simultaneously. Even though that the structural mechanics of these structural components seems to be in a curtain behavior, but collapse due to the impact load from other structural components.
The example of this type of failure are shown in figure 2 and 3 and for example of this failures are:
(1) A Flat slab structure: These types of structure consist of a very low stiffness and shear resisting capacity. I’ll assume that there is 10 story building. When the floors on the 6th floor could not sustained the occur loads no matter why. The collapse of the floor will fall down on the 5th floor, and when this floor could not resist the occur load it will collapse down in a chain reaction until the total structure meats it’s equilibrium stage. In the other hand without the floors bracing the above columns the behavior will totally change from a stocky column or a designed slender column to a very slender column instead. This may lead these columns to an instability loading conditions.
(2) Assuming the same 10 story building from (1) If the column in the 2nd floor collapse no matter why. This may lead the above structural system to collapse down even though the structural mechanics of the above floors are still in a good condition.
Hence, in this decade not only the seismic design of structure the designers have to also consider this progressive collapse mechanism is a challenging task as well, because designing the structure for these type of failure may increase a bit of the construction cost or sometimes does not effect a single penny. It depends on the designer and constructor whether do they have the knowledge of how to reinforced the bars in a proper position and amount.
Today I shall also give an example about the progressive collapse prevention in a flat slab structure.
The concept is quite simple and straight forward. We just have to design the bottom layer reinforcement to bent up to the top layer in a proper amount and position. These reinforcement will work carrying the slabs not to fall down and impact the below floors and for sure it will help to prevent the progressive collapse. You can see figure 4 for instance.
The equation in solving the amount of reinforcements are as follow, and this equation will be valid only if the bent up angle is equal to 30 degrees.
Asp = Wu L1 L2 / (2 Ø fy)
The Ø here is equal to 0.85 and the Wu will be considered using the maximum value between typical gravity load case of 1.4DL+1.7LL comparing with a special load case of 2DL
The computed number of bars are not a special reinforcements in the slab. We could use the existing bottom reinforcements to be these bar directly according to the following assumptions:
(1) The minimum actual numbers of reinforced bars has to be equal to 2 bars.
(2) These bars will work only if it is placed directly within the face of the column.
Lets see an example in computing this problem.
I assume that a flat slab of 250 mm thickness. Carrying a SDL of 250 ksm and SLL of 300 ksm. The spanning of the columns in width and length are 7 m, and the size of columns are 0.80 m. Use an SD40 to design the reinforcements.
We shall now compute the reinforcements for preventing the progressive collapse.
Compute Wu from
DL = (0.25)(2400)+(200) = 800 ksm
LL = 300 ksm
Wu1 = (1.4)(600)+(1.7)(300) = 1,630 ksm
Wu2 = (2)(800) = 1,600 ksm
Wu = max(1,630 and 1,600) = 1,630 ksm
L1 = L2 = 7 m
So; Asp = (1,630)(7)(7) / (2)(0.85)(4,000) = 11.75 sq.cm
If use n=4 for DB20mm the Asp = 12.56 sq.cm
C = MIN.(C1,C2) = 80 cm
COVERING = 3 cm
The spacings will be equal to ( C – 2 COVERING ) / ( n-1 ) = [80 – (2)(3)]/(4-1) = 24.67 cm
Lets use the actual spacing of 20 cm
Thus, we shall now detail that the reinforcements for preventing the progressive collapse will be equal to 4DB20mm@0.20m where these bars have to be placed directly through the columns.
หวังว่าความรู้เล็กๆ น้อยๆ ที่ผมได้นำมาฝากพี่แขก และ เพื่อนๆ ทุกๆ ท่านในวันนี้จะมีประโยชน์ต่อทุกๆ ท่านไม่มากก็น้อย และ จนกว่าจะพบกันใหม่
ADMIN JAMES DEAN
BSP-Bhumisiam
เสาเข็ม สปันไมโครไพล์ ช่วยแก้ปัญหาได้เพราะ
1) สามารถทำงานในที่แคบได้
2) ไม่ก่อให้เกิดมลภาวะทางเสียง
3) หน้างานสะอาด ไม่มีดินโคลน
4) สามารถรับน้ำหนักได้ 20-40 ตัน/ต้น
5) สามารถตอกชิดผนังกำแพง ไม่ทำให้โครงสร้างเดิมเสียหาย
สนใจติดต่อสินค้า เสาเข็ม ไมโครไพล์ (Micropile) สปันไมโครไพล์ (Spun MicroPile) มาตรฐาน มอก. ของ ภูมิสยาม ซัพพลาย ติดต่อ สายด่วน โทร 081-634-6586
http://www.micro-pile.com



